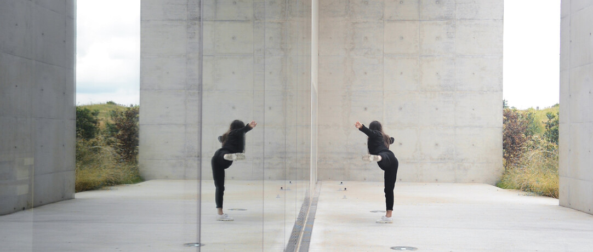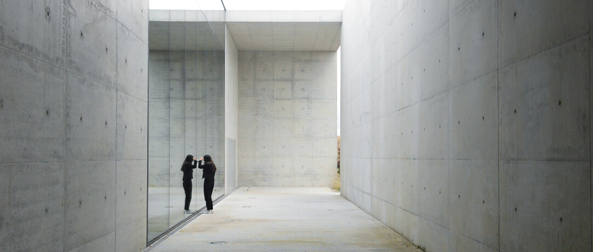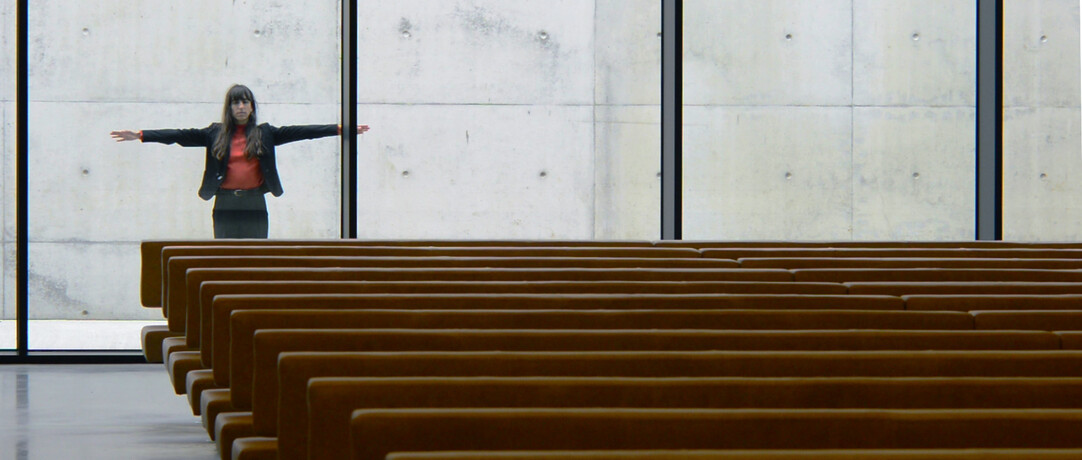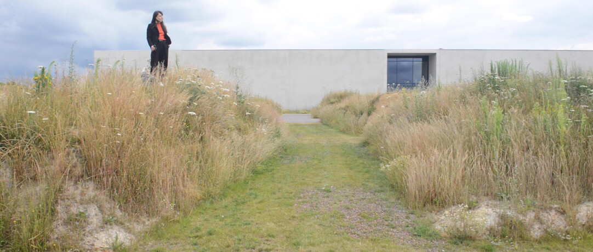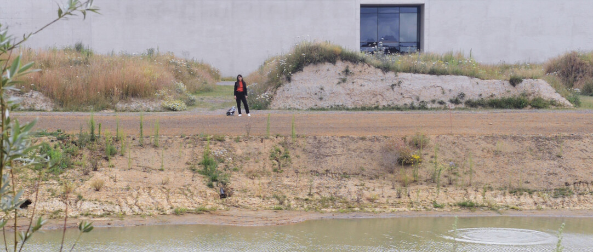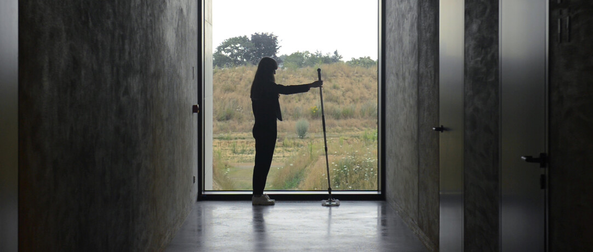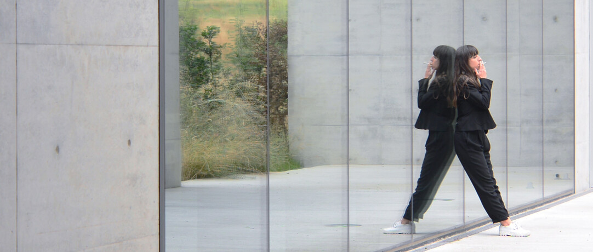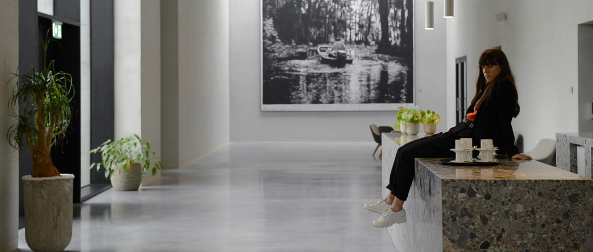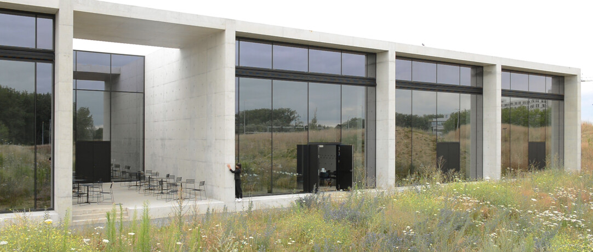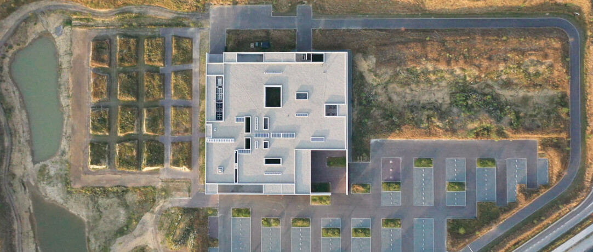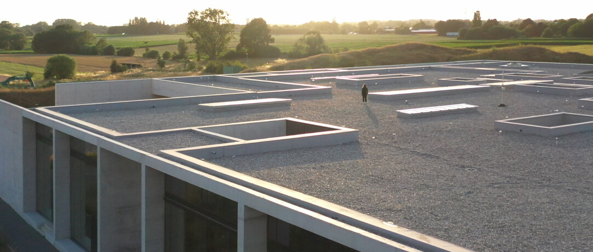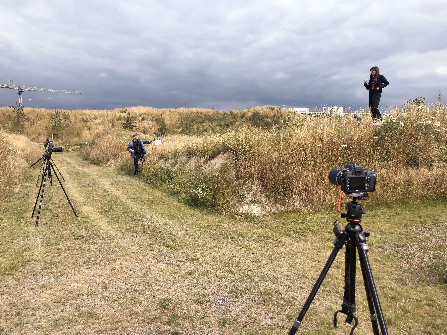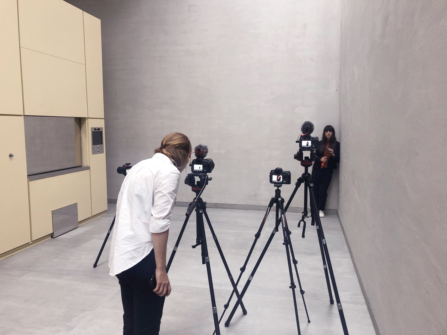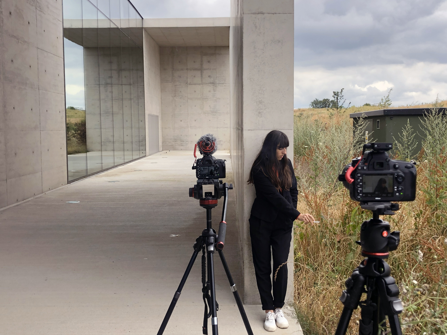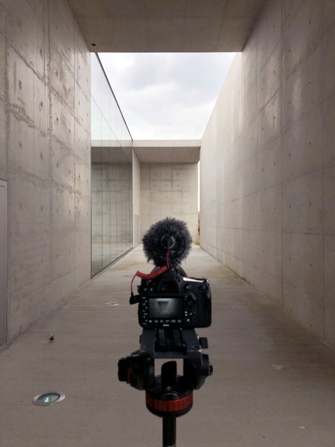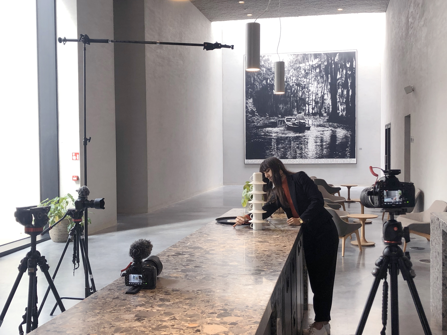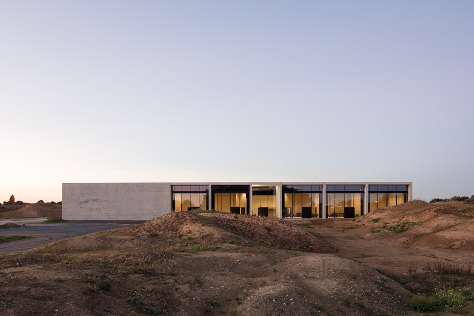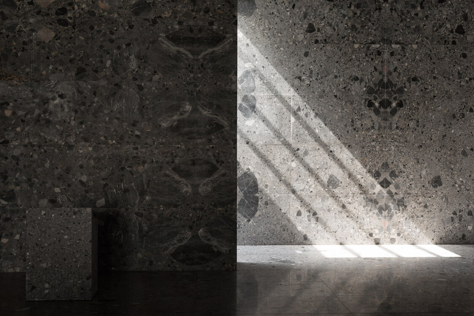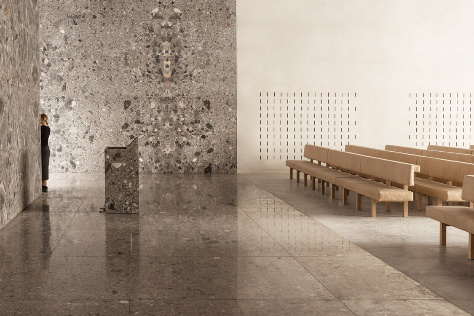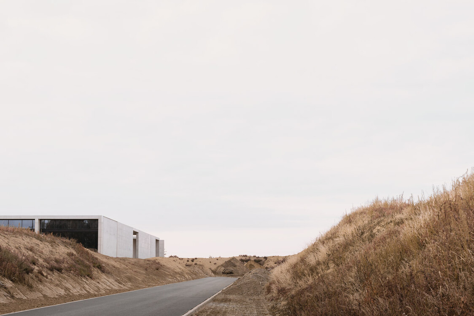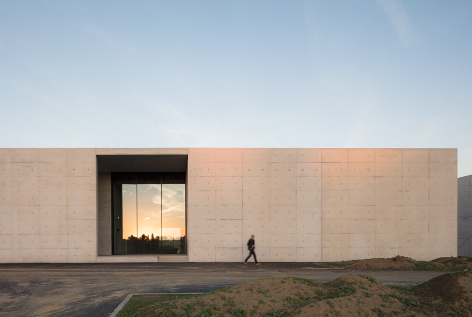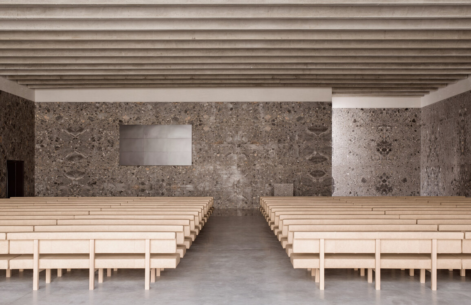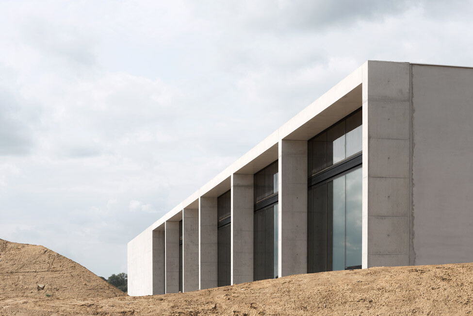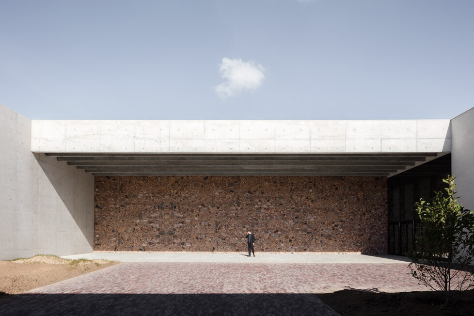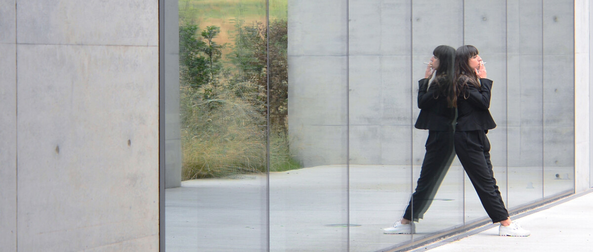
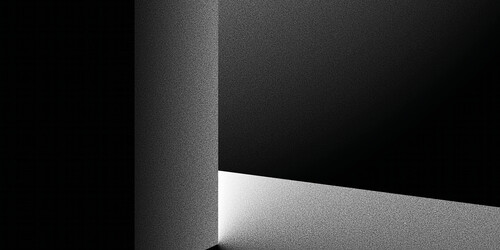
Static architectural imagery exhibits icons that visually manipulate space and time to create an idyllic perception. Faceless, empty forms are designed to define the scale abstractly so we can envision ourselves inside future buildings and landscapes. If we suddenly became one of these static figures our emotions would shift. All we would know is what we’ve assumed from staring blindly at empty blogs, feeds, and exhibits of blank forms. What is the intended purpose of our dream world? If generalizations and monoculture blind us from the purpose of architecture we all become aliens navigating static worlds of isolation.
Director
Spirit of Space US
Spirit of Space is a film collaborative established to film stories of architecture, design, and art that reveal why design matters. They are driven to disqualify the assumption that a single iconic image can represent a project and the needs of the people the design will serve. Spirit of Space films are for history. Therefore, the art of SOS filmmaking lies in taking sequential authentic experiences - directing, editing, and composing in such a way that the emotional intensity of the project is felt. They completed about 200 film shorts working with architects and designers such as Jeanne Gang, Amanda Williams, Steven Holl, Wolf Prix, and Daniel Libeskind. The art of SOS filmmaking lies in taking sequential authentic experiences and directing and editing in such a way that the emotional intensity of the project is felt. Their films are exhibited in museums, biennials, and galleries, but in keeping with the belief that design should be accessible to everyone almost all of their work is found online and distributed through educational lectures and public events.
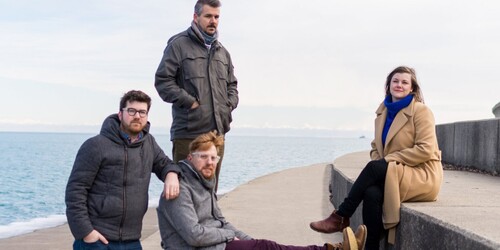
The architectural project
Crematorium Siesegem
Crematorium Siesegem is located in the countryside just outside of Aalst, Belgium. Trees and shrubs line the perimeter of the plot while the crematorium is situated in the middle, with a footprint of 74 by 74 meters. The surrounding greenery is envisioned as an extension of the crematorium space and is an important part of the funeral ceremony. The south-western corner of the building opens onto a patio and serves as a transitional zone, welcoming visitors and pulling them inwards. Once inside, a clear sequence of spaces unfolds so the visitors never feel lost, with architecture offering spatial guidance. The crematorium encompasses two ceremonial assembly halls each flanked by a family room and a place for condolences opening towards an outdoor area. The goal was to design a building capable of internalizing the landscape so that its tranquility could console visitors and provide strength. Therefore, interior spaces are strategically oriented within the landscape to create enclosed patios blurring the distinction between interior and exterior. Next to the ceremony spaces, the technical aspects of the building are also a fundamental part of the design. The cremation process is disclosed rather than hidden, creating an unusual yet effective polarity between the mechanics and the serenity.

